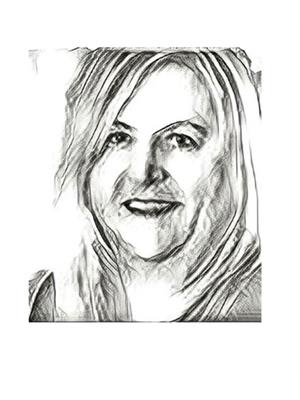Maintenance,
$429.62 MonthlyWelcome to popular SUNPOINTE in Willoughby Heights! This spacious townhome features 9ft ceilings, a bright living room with fireplace and large balcony (19'x6'), and a cozy dining area perfect for entertaining. The kitchen boasts a large island, granite counters, wood cabinetry, and s.s. appliances. Family room opens to a 2nd balcony for added outdoor space. Upstairs offers 3 bedrooms, including a Master with ensuite and private south facing deck (13'9x13'3) showcases city light views! Walk to schools, transit, Save-On-Foods, Walmart & more. 2 car tandem garage & Storage room. Bus stop right outside your door for convenience! (id:54441)
| MLS® Number | R2998150 |
| Property Type | Single Family |
| Community Features | Pets Allowed With Restrictions |
| Parking Space Total | 2 |
| Structure | Playground |
| View Type | City View, View (panoramic) |
| Bathroom Total | 2 |
| Bedrooms Total | 3 |
| Age | 18 Years |
| Appliances | Washer, Dryer, Refrigerator, Stove, Dishwasher |
| Architectural Style | 3 Level |
| Basement Development | Partially Finished |
| Basement Type | Unknown (partially Finished) |
| Construction Style Attachment | Attached |
| Fireplace Present | Yes |
| Fireplace Total | 1 |
| Heating Fuel | Electric |
| Heating Type | Forced Air |
| Size Interior | 1611 Sqft |
| Type | Row / Townhouse |
| Utility Water | Municipal Water |
| Garage | |
| Visitor Parking |
| Acreage | No |
| Sewer | Sanitary Sewer |
| Electricity | Available |
| Natural Gas | Available |
| Water | Available |
https://www.realtor.ca/real-estate/28261896/7-20326-68-avenue-langley
Contact us for more information

Donna Fuller

(604) 806-0900
(604) 879-5573
www.onepercentrealty.com/