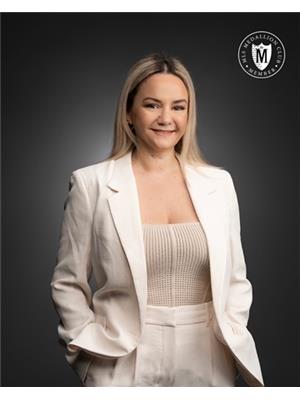Located in Steveston, this beautifully maintained home feels like new. Excellent floor plan with 4 bedrooms and 2 baths upstairs and a flex room (could be a 5th bedroom), 1 bath on main floor. Separate living and family rooms make it perfect for both entertaining guests and enjoying quiet family time. Eat in kitchen with walk out private fenced backyard is designed with kids and pets in mind. Take a short stroll to the popular Steveston Park and the charming shops and restaurants of Steveston Village. Minutes away from the highly regarded Westwind Elementary, Homma Elementary, and McMath Secondary schools. This is a wonderful opportunity to own a truly special home in a sought after neighbourhood. (id:54441)
| MLS® Number | R2993828 |
| Property Type | Single Family |
| Amenities Near By | Marina, Recreation, Shopping |
| Features | Private Setting |
| Parking Space Total | 4 |
| Bathroom Total | 3 |
| Bedrooms Total | 4 |
| Amenities | Laundry - In Suite |
| Appliances | All |
| Architectural Style | 2 Level |
| Constructed Date | 2006 |
| Construction Style Attachment | Detached |
| Fire Protection | Smoke Detectors |
| Fireplace Present | Yes |
| Fireplace Total | 2 |
| Fixture | Drapes/window Coverings |
| Heating Type | Radiant Heat |
| Size Interior | 2042 Sqft |
| Type | House |
| Garage | 2 |
| Acreage | No |
| Land Amenities | Marina, Recreation, Shopping |
| Landscape Features | Garden Area |
| Size Frontage | 32 Ft |
| Size Irregular | 3358.45 |
| Size Total | 3358.45 Sqft |
| Size Total Text | 3358.45 Sqft |
https://www.realtor.ca/real-estate/28206363/4731-duncliffe-road-richmond
Contact us for more information

Sevin Atilla
Personal Real Estate Corporation, The Local Real Estate Group

(604) 620-6788
(604) 620-7970
www.oakwyn.com/