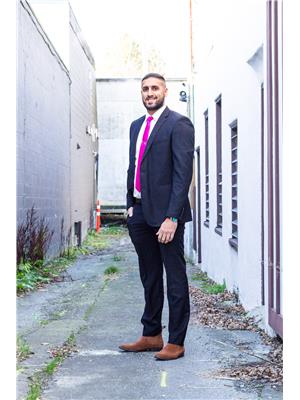Welcome to Fairfield Estates! This stunning 4-level split detached home is nestled in the heart of the highly sought-after Fairfield Estates, offering the perfect blend of space, privacy, and convenience.Boasting 2,464 sq/ft of living space, this home features 4 bedrooms and 4 bathrooms, providing ample room for the whole family. Situated on a generous 6,028 sq/ft lot, you'll love the fully fenced backyard-perfect for outdoor activities, entertaining, or simply relaxing.With plenty of driveway parking, there's room for multiple vehicles. Enjoy a high walkability score, with easy access to parks, Rotary Stadium, and the recreation centre. Plus, it's conveniently located near all three levels of schools, shopping, and more! Don't miss out on this exceptional opportunity! (id:54441)
1:00 pm
Ends at:3:00 pm
| MLS® Number | R2967036 |
| Property Type | Single Family |
| Parking Space Total | 2 |
| Bathroom Total | 4 |
| Bedrooms Total | 4 |
| Age | 35 Years |
| Architectural Style | 4 Level |
| Basement Development | Finished |
| Basement Type | Full (finished) |
| Construction Style Attachment | Detached |
| Fireplace Present | Yes |
| Fireplace Total | 2 |
| Heating Fuel | Natural Gas |
| Size Interior | 26522.2752 Sqft |
| Type | House |
| Utility Water | Municipal Water |
| Garage |
| Acreage | No |
| Sewer | Sanitary Sewer, Storm Sewer |
| Size Irregular | 6028 |
| Size Total | 6028 Sqft |
| Size Total Text | 6028 Sqft |
| Water | Available |
https://www.realtor.ca/real-estate/27918742/3376-elkford-drive-abbotsford
Contact us for more information

Gary Dhindsa
Personal Real Estate Corporation

(604) 855-7653
(604) 746-9106
www.vyberealty.com/