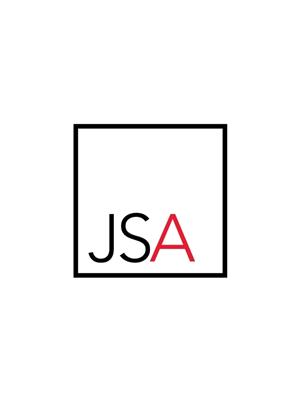This beautifully renovated 3-bedroom, 2-bathroom rancher located in a family-friendly neighbourhood and has been meticulously cared for inside and out. The open-concept layout features a fully updated kitchen and bathrooms, modern fixtures, central A/C, and fresh paint throughout. The fully landscaped, flat, and private backyard includes a large covered deck - perfect for summer entertaining. BONUS: 117 SF of fully finished detached space ideal for a home office, studio, or guest suite. Conveniently located near parks, scenic trails, Hammond Elementary, and the West Coast Express. (id:54441)
| MLS® Number | R3001759 |
| Property Type | Single Family |
| Amenities Near By | Golf Course, Recreation, Shopping |
| Features | Central Location |
| Parking Space Total | 5 |
| Storage Type | Storage Shed |
| Bathroom Total | 2 |
| Bedrooms Total | 3 |
| Amenities | Guest Suite |
| Appliances | All |
| Architectural Style | Bungalow |
| Basement Development | Unknown |
| Basement Features | Unknown |
| Basement Type | Crawl Space (unknown) |
| Constructed Date | 1989 |
| Construction Style Attachment | Detached |
| Cooling Type | Air Conditioned |
| Fire Protection | Security System |
| Fireplace Present | Yes |
| Fireplace Total | 1 |
| Fixture | Drapes/window Coverings |
| Heating Fuel | Natural Gas |
| Heating Type | Forced Air |
| Stories Total | 1 |
| Size Interior | 1350 Sqft |
| Type | House |
| Garage | 1 |
| Acreage | No |
| Land Amenities | Golf Course, Recreation, Shopping |
| Landscape Features | Garden Area |
| Size Frontage | 60 Ft |
| Size Irregular | 7200 |
| Size Total | 7200 Sqft |
| Size Total Text | 7200 Sqft |
https://www.realtor.ca/real-estate/28300471/20147-hampton-street-maple-ridge
Contact us for more information

Jordon Sutton
Personal Real Estate Corporation, Jordon Sutton & Associates
(604) 921-1188

Brynn Hoffman
Jordon Sutton & Associates
(604) 921-1188