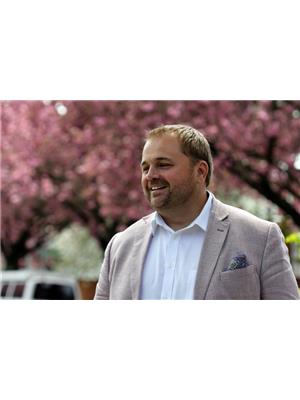Perennial Developments and Architrix Design Studio have teamed up to create this stylish 1/2 duplex in the vibrant Fraser/Main Street neighbourhood. This 3-bed/3.5 bath home features a large open main floor, brushed oak heated floors, hidden pantry, built in surround sound and automatic blinds. Kitchens boast Fisher Paykel appliances, large islands, quartz countertops and custom BCG cabinetry with plenty of storage. The main floor large patio doors open to the quiet private fenced yard with landscape lighting. The primary bedroom includes a walk-through closet and ensuite and mountain views. Enjoy the security of a detached garage with EV capability and storage. Convenient location near Riley Park, shops, and John Oliver School. Open House: Sat June 7th, 12-1:30pm. Sun Jun 8th 2-4pm (id:54441)
12:00 pm
Ends at:1:30 pm
2:00 pm
Ends at:4:00 pm
| MLS® Number | R3005869 |
| Property Type | Single Family |
| Amenities Near By | Shopping |
| Features | Central Location, Cul-de-sac |
| Parking Space Total | 1 |
| View Type | View |
| Bathroom Total | 4 |
| Bedrooms Total | 3 |
| Amenities | Laundry - In Suite |
| Appliances | Washer & Dryer, All |
| Constructed Date | 2025 |
| Cooling Type | Air Conditioned |
| Fire Protection | Security System, Smoke Detectors, Sprinkler System-fire |
| Fixture | Drapes/window Coverings |
| Heating Type | Forced Air, Heat Pump, Radiant Heat |
| Size Interior | 1624 Sqft |
| Type | Duplex |
| Garage | 1 |
| Acreage | No |
| Land Amenities | Shopping |
| Size Frontage | 33 Ft |
| Size Irregular | 4026 |
| Size Total | 4026 Sqft |
| Size Total Text | 4026 Sqft |
https://www.realtor.ca/real-estate/28350145/2-435-e-37-avenue-vancouver
Contact us for more information

Sean P Stevens
Personal Real Estate Corporation, Sean Stevens and Associates
(236) 471-5707
(236) 471-5722